Newcastle Living Magazine
Edition 11
Hunter Homes
The Kenneth
Hunter Homes, a local family-owned and operated business, has been constructing homes in the Hunter region for the last 13 years, since 2010. Made up of an enthusiastic and dedicated team of over 65+, the Hunter Homes crew is deeply passionate about the building industry with an unwavering commitment to creating meticulously crafted homes that resonate with the essence of the Hunter.
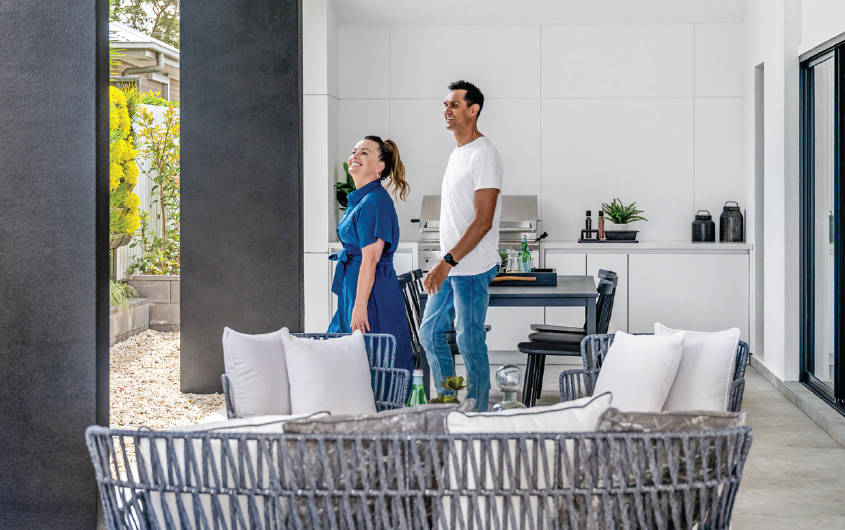
Hunter Homes is thrilled to present The Kenneth, a stylish, contemporary-luxe design that blends modern design elements with lavish touches, creating a sophisticated, elegant home. This best-selling design features clean lines, high-quality materials and finishes such as marble, with high-end appliances and custom-built features. It features a superb minimalist design aesthetic through its open floor plan, expansive windows and upscale furnishings, creating an overall sense of opulence.
The main inspiration behind this design stems from their original floorplan, The Kenneth 276, which is proudly showcased at Huntlee North Rothbury. The vision was to reimagine and elevate the original design by incorporating some thoughtful tweaks to achieve a truly perfected home that resonates with the desires of their clients. Through this process, they aimed to capture the essence of comfort, functionality and beauty, ensuring that those who call it home would love every aspect of the new design.
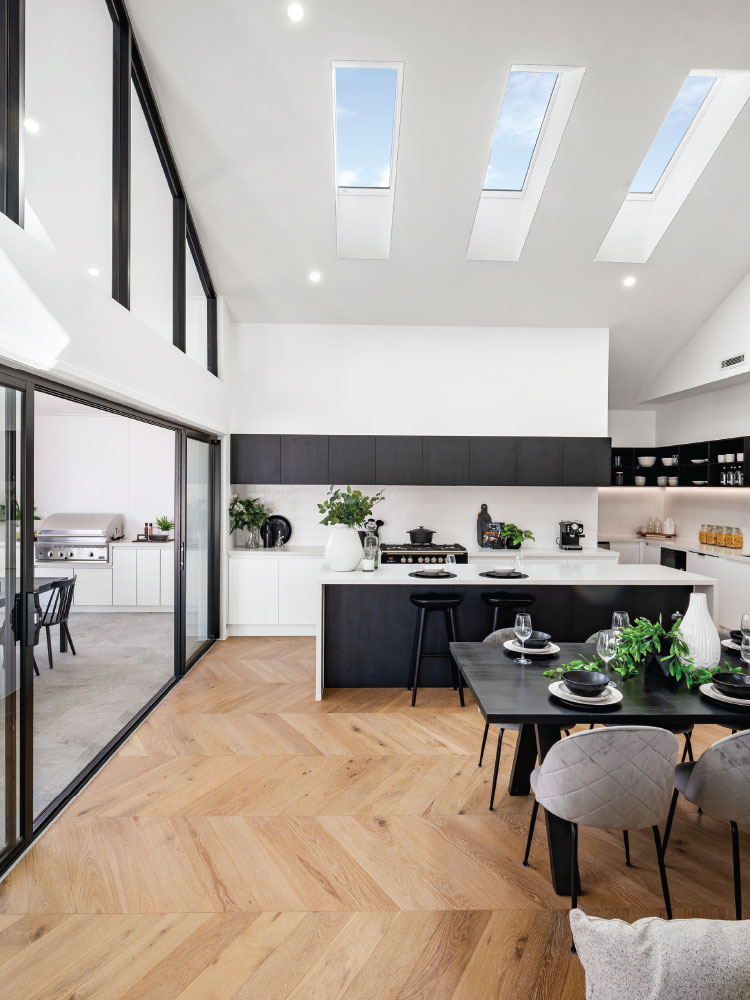
The Kenneth is perfectly suited for a modern and versatile family-oriented lifestyle. With its private parents’ retreat at the heart of the home, it offers a serene space for parents to relax and unwind. Meanwhile, the separate children’s wing with spacious bedrooms and a communal rumpus area provides the perfect oasis for children or grandchildren to come together and play. They designed the well-appointed kitchen, grand cathedral ceiling, cosy fireplace, and dreamy alfresco area to encourage family gatherings and create lasting memories – to create a sense of togetherness. The floor plan strikes a balance between private and shared spaces, making it ideal for families who value time with each other and a warm, inviting living environment.
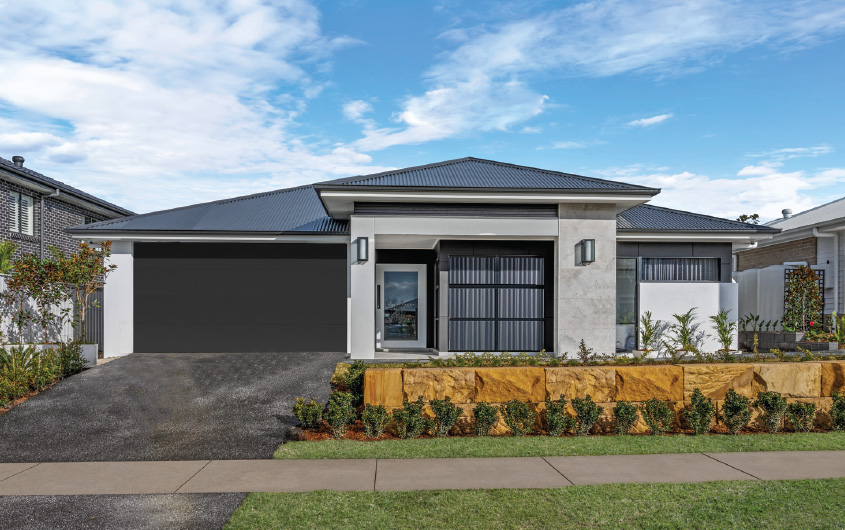
“Buyers love its raked ceiling and grand entrance, which create a “wow” factor and make a striking first impression.”
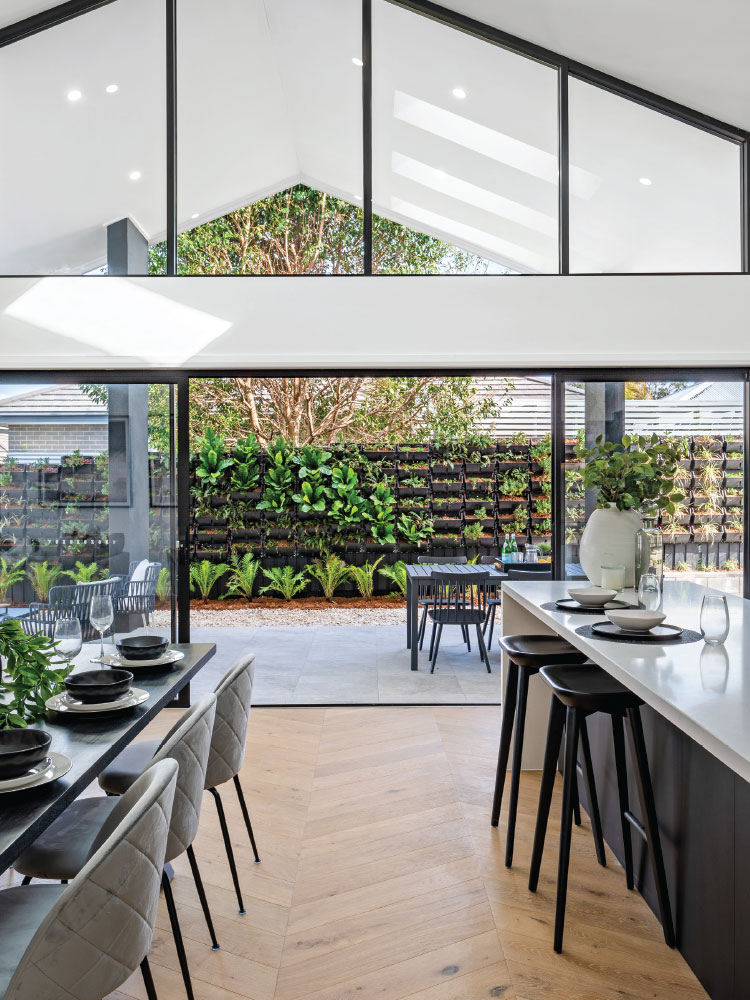
At Hunter Homes, they take pride in their commitment to using quality trades, materials, and suppliers in all their homes. Their emphasis on excellence ensures that they source the best materials and collaborate with trusted suppliers to create homes that meet high standards of craftsmanship and durability. They believe in delivering superior quality and value to their customers, reflected in the standout materials and finishes used in every aspect of their home designs.
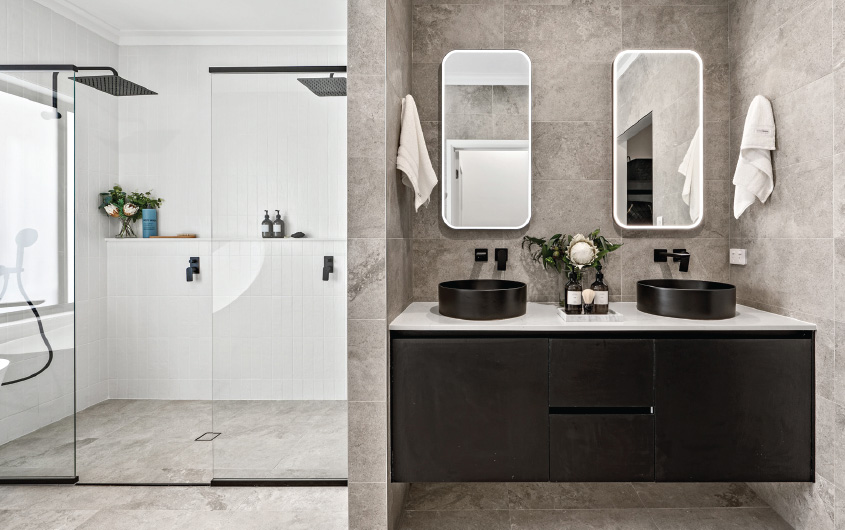
Contact Hunter Homes
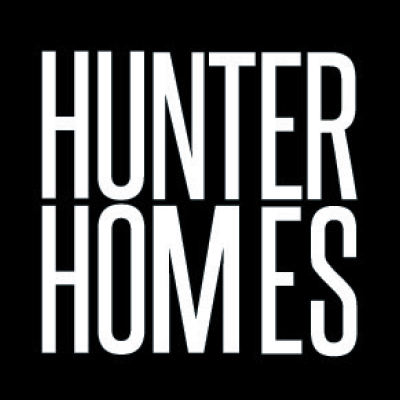
Book a time to chat with their team or check out The Kenneth at Homeworld Thornton, 11 Barnstable Street, Thornton. Download a brochure or take a virtual tour at hunterhomesnsw.com/our-design/kenneth-259
Ph: 1300 761 858
W: www.hunterhomesnsw.com
